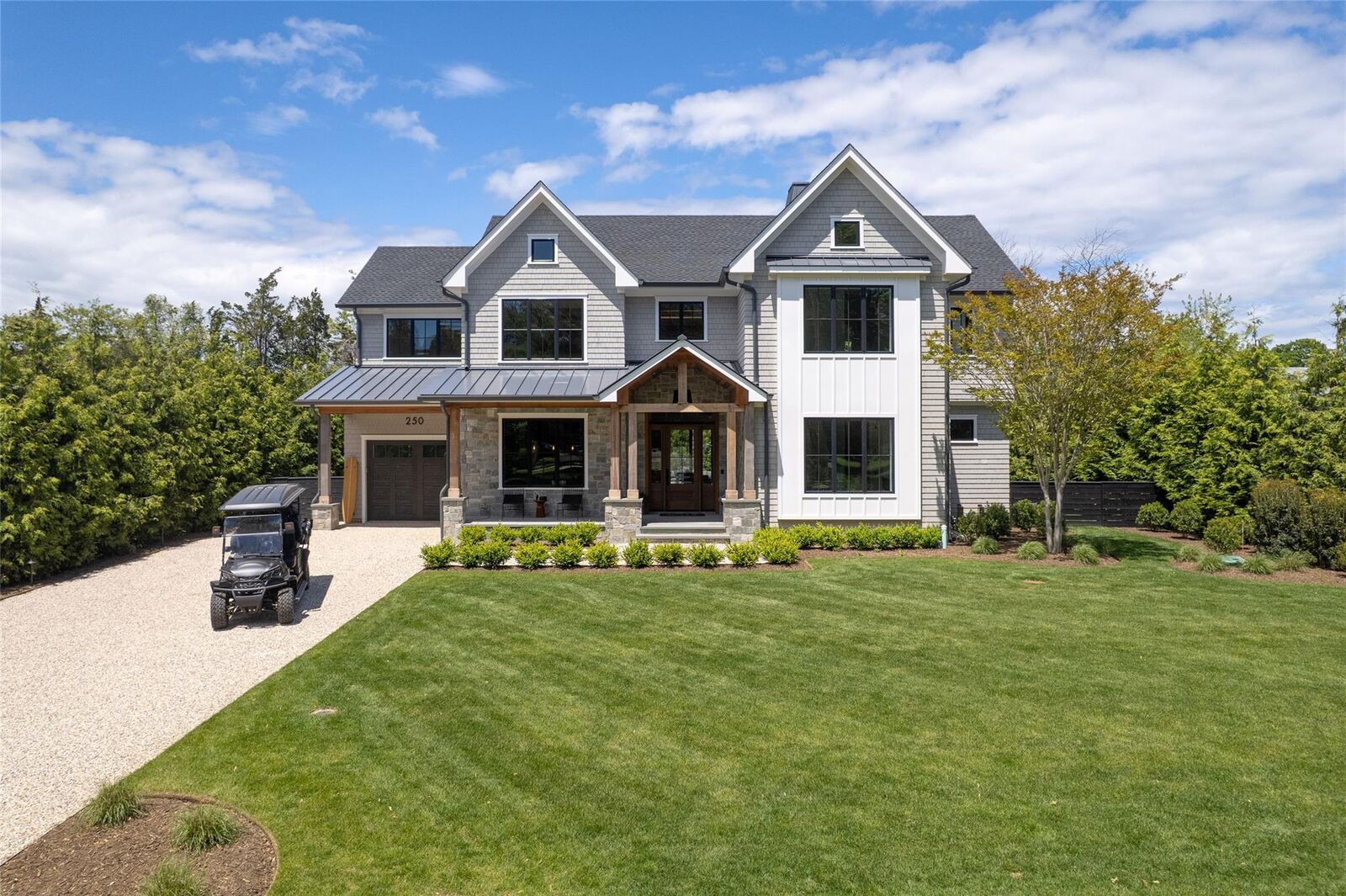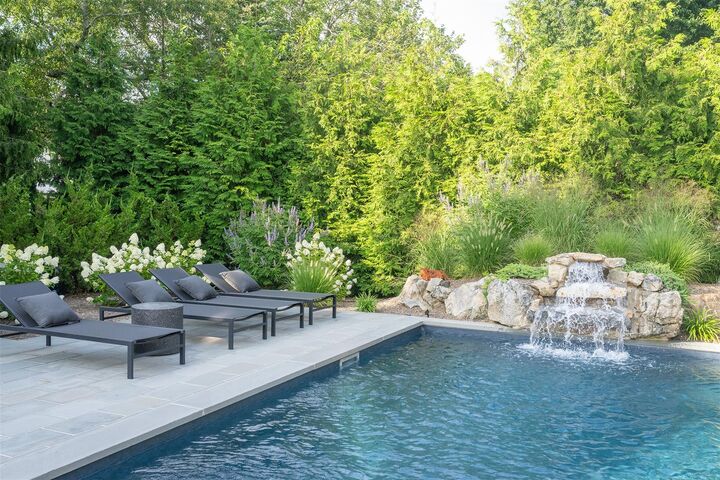


250 Osprey Nest Road Greenport, NY 11944
Description
L3590145
$10,442(2025)
0.34 acres
Single-Family Home
2024
Modern
Greenport
Suffolk County
Listed By
ONEKEY as distributed by MLS Grid
Last checked Oct 16 2025 at 3:30 AM GMT+0000
- Full Bathrooms: 5
- Half Bathrooms: 2
- Master Downstairs
- Walk-In Closet(s)
- Cathedral Ceiling(s)
- Wet Bar
- Smart Thermostat
- Laundry: Laundry Room
- Primary Bathroom
- Speakers
- Tankless Water Heater
- Maple Lane Cleaves Point Beach Association
- Private
- Sprinklers In Front
- Sprinklers In Rear
- Back Yard
- Front Yard
- Landscaped
- Near Golf Course
- Fireplace: Gas
- Fireplace: Living Room
- Fireplace: Wood Burning
- Fireplace: Masonry
- Foundation: Concrete Perimeter
- Forced Air
- Propane
- Hydro Air
- Energy Star Qualified Equipment
- Central Air
- Full
- Finished
- Walk-Out Access
- In Ground
- Dues: $250/Annually
- Hardwood
- Utilities: Underground Utilities, Electricity Connected, Water Connected, Cable Connected, Propane
- Sewer: Septic Tank
- Elementary School: Greenport Elementary School
- Middle School: Greenport High School
- High School: Greenport High School
- Private
- Attached
- 5,220 sqft
Listing Price History
Estimated Monthly Mortgage Payment
*Based on Fixed Interest Rate withe a 30 year term, principal and interest only




People always say, “Wow, I knew it was going to be beautiful, but I didn’t expect it to feel like this!” There’s something about stepping inside that just clicks, the way the light moves through the space, the seamless indoor-outdoor flow, and the effortless luxury in every detail. If you think the photos are stunning, wait until you walk through the door.
Stunning Resort-Style Home with Modern Smart Features on the North Fork
Discover a new level of luxury and sophistication in this North Fork masterpiece, the latest in a series of meticulously designed homes with exceptional amenities. This residence captures the essence of resort living, surrounded by the tranquil Islands End public golf course, the ever-popular Hellenic restaurant, and deeded sandy beach access with sweeping views of Shelter Island and the iconic Orient Lighthouse.
The neighborhood beach and park offer paddleboard and kayak stations along the marina, but if you’re a boater, you’re in for a treat—private community boat slips give you direct access to the water. From here, it’s just a few nautical miles to Orient Point for world-class fishing or a short ride around the jetty to Greenport Village Harbor, where you can dock for dinner, stroll the waterfront, or explore the vibrant local scene.
A Smart Home That Works for You
This isn’t just a home—it’s an experience. Designed for both comfort and convenience, the state-of-the-art smart home system gives you remote access to:
X Lighting and ambiance control
X Heating and air conditioning settings
X Whole-home indoor and outdoor audio
X TVs in the second-floor lounge, main living areas, and a private basement media room
Whether you’re arriving for the weekend or living here full-time, everything is dialed in and ready before you even step inside.
Space, Style & Effortless Comfort
The expansive floor plan offers not one, but two luxurious owner’s suites—one on the main level for ease of access and another on the second floor, offering a private retreat with elevated views. Two additional guest suites with en-suite baths provide space for friends and family to stay in complete comfort.
The sleek, modern design is all about indoor-outdoor living, with oversized sliders that open onto a stunning backyard oasis.
Your Private Resort Awaits
Step outside, and the magic continues. The elegant pool with a waterfall feature and LED evening lighting sets the stage for unforgettable summer nights. An optional outdoor kitchen, spacious dining area, and cozy fireplace lounge create the perfect setting for entertaining—or simply unwinding after a day on the water.
Every inch of this home has been thoughtfully designed across three levels, blending top-tier craftsmanship, effortless functionality, and modern elegance.
This is more than just a house—it’s a lifestyle. A rare opportunity to own a slice of resort-like paradise on the North Fork. You have to see it to believe it. Golf cart community.